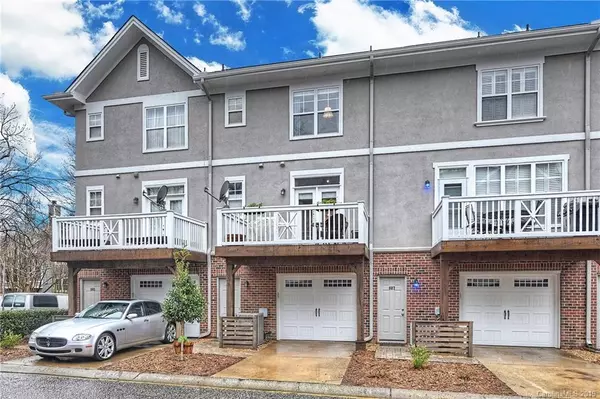For more information regarding the value of a property, please contact us for a free consultation.
805 Clarkson Mill CT Charlotte, NC 28202
Want to know what your home might be worth? Contact us for a FREE valuation!

Our team is ready to help you sell your home for the highest possible price ASAP
Key Details
Sold Price $410,500
Property Type Condo
Sub Type Condo/Townhouse
Listing Status Sold
Purchase Type For Sale
Square Footage 1,585 sqft
Price per Sqft $258
Subdivision Cedar Mill
MLS Listing ID 3477979
Sold Date 04/16/19
Style Traditional
Bedrooms 3
Full Baths 3
Half Baths 1
HOA Fees $240/mo
HOA Y/N 1
Year Built 1998
Lot Size 1.840 Acres
Acres 1.84
Lot Dimensions 63X276X258X128X243X137
Property Description
Yes! This home really is this beautiful. This is a rare opportunity to live in the heart of Uptown Charlotte with the size and style typical of single family suburban living. Stunning wood floors, upgraded and modern finishes at every turn. This Cedar Mill townhome is located in an interior area of Cedar Mill- keeping it a quiet oasis with the convenience of Uptown living. Your front door opens to a large, grassy, fenced-in courtyard perfect for pets or enjoying outside. Open concept main level with a stacked stone fireplace makes your living space both cozy for relaxing and ideal for entertaining. Enjoy a quiet moment on your large deck or invite the friends over for a barbecue. Oversized master suite with spacious closet and ensuite bathroom. Large secondary bedrooms sure to provide enough space for everyone. This home is ready for you to simply unpack and immediately start living your exceptionally stylish and convenient Uptown Charlotte lifestyle.
Location
State NC
County Mecklenburg
Building/Complex Name Cedar Mill
Interior
Heating Multizone A/C, Zoned
Flooring Carpet, Tile, Wood
Fireplaces Type Family Room
Fireplace true
Appliance Cable Prewire
Exterior
Exterior Feature Deck
Building
Building Description Brick,Fiber Cement, Co-op
Foundation Basement Fully Finished
Sewer Public Sewer
Water Public
Architectural Style Traditional
Structure Type Brick,Fiber Cement
New Construction false
Schools
Elementary Schools First Ward
Middle Schools Sedgefield
High Schools Myers Park
Others
HOA Name Cedar Mill HOA
Acceptable Financing Cash, Conventional
Listing Terms Cash, Conventional
Special Listing Condition None
Read Less
© 2024 Listings courtesy of Canopy MLS as distributed by MLS GRID. All Rights Reserved.
Bought with Michael Sposato • Carolina Realty Advisors




