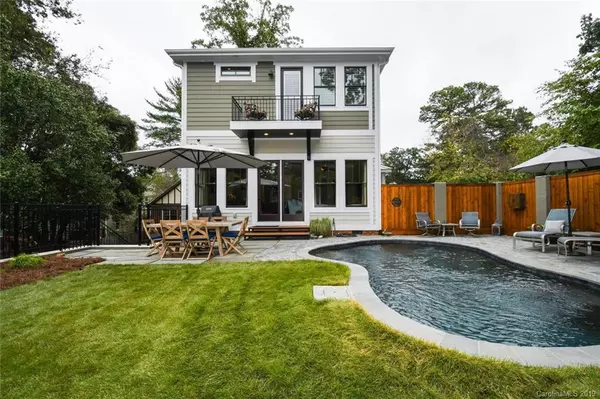For more information regarding the value of a property, please contact us for a free consultation.
1111 Pierce ST Charlotte, NC 28203
Want to know what your home might be worth? Contact us for a FREE valuation!

Our team is ready to help you sell your home for the highest possible price ASAP
Key Details
Sold Price $775,000
Property Type Condo
Sub Type Condo/Townhouse
Listing Status Sold
Purchase Type For Sale
Square Footage 2,526 sqft
Price per Sqft $306
Subdivision Dilworth
MLS Listing ID 3462146
Sold Date 03/11/19
Bedrooms 4
Full Baths 2
Half Baths 1
Year Built 2013
Lot Size 4,138 Sqft
Acres 0.095
Lot Dimensions 88x46x88x48
Property Description
One of a Kind Custom 4 BR Home Overlooking Latta Park in Dilworth. Main Living & Dining Opens to Private Fenced Rear Yard. In-Ground Salt Water Pool with Blue Stone Pool Deck & Patio, Pool Bath & Equipment Room. Spacious Island Kitchen features Custom Cabinetry, 36" Gas Range Top with Griddle/Grill, Pot Filler, Handmade Tile Backsplash & Leathered Stone. Keeping Room. 10' Ceilings on Main. White Oak Flooring Throughout (Wide Plank on Main) except Wool Carpeting in Bonus & Stone Tile Baths/Laundry. 8' Solid Core Interior Doors. Solid Wood Door & Window Casing. Plantation Shutters. Custom Closets. Master Suite features Tray Ceiling, Generous Stone Shower with Rain Head, Furniture Vanity, Stone Vessel Sinks & Balcony with View of Park. Zoned Trane Gas Furnaces & AC Tankless Gas Water Heating. In-Ground Irrigation. Professionally Landscaped with Zoysia Lawn. Columned Front Porch with Blue Stone Flooring & Walk. Walk to CMC, Greenway, Midtown & East Blvd Retails & Eats. Seasonal City Views.
Location
State NC
County Mecklenburg
Building/Complex Name Dilworth
Interior
Interior Features Kitchen Island, Open Floorplan
Heating Central, Multizone A/C, Zoned, Natural Gas
Flooring Carpet, Stone, Wood
Fireplace false
Appliance Ceiling Fan(s), Convection Oven, Gas Cooktop, Dishwasher, Double Oven, Electric Dryer Hookup, Indoor Grill, Natural Gas
Exterior
Exterior Feature Fence, In-Ground Irrigation, In Ground Pool
Building
Lot Description End Unit, Infill Lot, Views
Building Description Fiber Cement, 2 Story
Foundation Crawl Space
Sewer Public Sewer
Water Public
Structure Type Fiber Cement
New Construction false
Schools
Elementary Schools Dilworth
Middle Schools Alexander Graham
High Schools Myers Park
Others
Acceptable Financing Cash, Conventional
Listing Terms Cash, Conventional
Special Listing Condition None
Read Less
© 2025 Listings courtesy of Canopy MLS as distributed by MLS GRID. All Rights Reserved.
Bought with Sarah Rose • RE/MAX Executive




