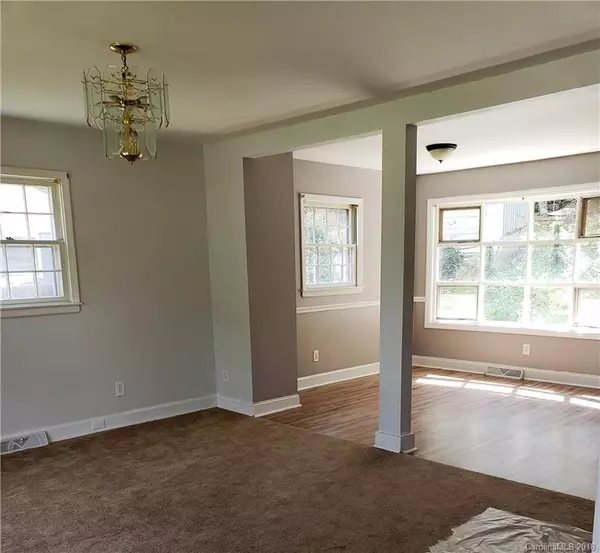For more information regarding the value of a property, please contact us for a free consultation.
4823 Westridge DR Charlotte, NC 28208
Want to know what your home might be worth? Contact us for a FREE valuation!

Our team is ready to help you sell your home for the highest possible price ASAP
Key Details
Sold Price $157,900
Property Type Single Family Home
Sub Type Single Family Residence
Listing Status Sold
Purchase Type For Sale
Square Footage 1,768 sqft
Price per Sqft $89
Subdivision Westchester
MLS Listing ID 3454000
Sold Date 01/09/19
Style Traditional
Bedrooms 4
Full Baths 2
Year Built 1962
Lot Size 0.293 Acres
Acres 0.293
Lot Dimensions 100X157X67X157
Property Description
Remodeled featuring a new kitchen, new appliances, flooring, paint, and much more!! Don't miss this priced to sell home located on a cul-de-sac lot, perfect for growing family with 4 bedrooms and two full baths, brand new carpet and ready to move in!Upper level has 3 bedrooms including the master.The lower level offers another bedroom, with walk in shower, huge family room, and laundry/mud room!Split level has been remodeled with a brand new updated electrical box and HVAC!Tons of potential in the back yard for gardening and landscaping!You will enjoy the privacy of your fenced backyard while watching your pets or children play.The owners installed new carpet, but there are hardwood floors underneath if you prefer. Great floor plan gives a growing family two large areas to congregate. The main level offers an open floor plan to the kitchen.The lower level has a huge family room where kids can plan, or, Mom and Dad can entertain friends while watching your favorite sports team on T.V.!
Location
State NC
County Mecklenburg
Interior
Interior Features Garden Tub
Heating Central
Flooring Carpet, Laminate, Tile
Appliance Cable Prewire, Ceiling Fan(s), Electric Cooktop, Disposal, Electric Dryer Hookup
Exterior
Exterior Feature Fence
Building
Lot Description Cul-De-Sac, Hilly, Private, Wooded
Building Description Hardboard Siding, Split Level
Foundation Brick/Mortar, Crawl Space
Sewer Public Sewer
Water Public
Architectural Style Traditional
Structure Type Hardboard Siding
New Construction false
Schools
Elementary Schools Unspecified
Middle Schools Unspecified
High Schools Unspecified
Others
Acceptable Financing Cash, Conventional, FHA, VA Loan
Listing Terms Cash, Conventional, FHA, VA Loan
Special Listing Condition None
Read Less
© 2025 Listings courtesy of Canopy MLS as distributed by MLS GRID. All Rights Reserved.
Bought with Yolanda Rodriguez Gil • Lake Norman Realty, Inc.




