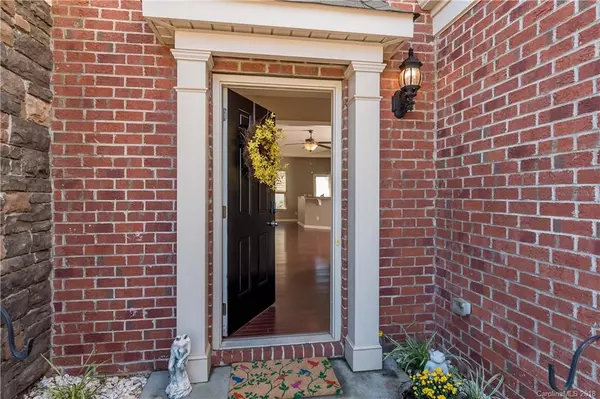For more information regarding the value of a property, please contact us for a free consultation.
2268 Kensington Station Pkwy Charlotte, NC 28210
Want to know what your home might be worth? Contact us for a FREE valuation!

Our team is ready to help you sell your home for the highest possible price ASAP
Key Details
Sold Price $260,000
Property Type Condo
Sub Type Condo/Townhouse
Listing Status Sold
Purchase Type For Sale
Square Footage 1,628 sqft
Price per Sqft $159
Subdivision Park South Station
MLS Listing ID 3444107
Sold Date 03/08/19
Style Transitional
Bedrooms 3
Full Baths 2
Half Baths 1
HOA Fees $247/mo
HOA Y/N 1
Year Built 2013
Lot Size 2,613 Sqft
Acres 0.06
Lot Dimensions 32x78x80x32
Property Description
Meticulously maintained, END UNIT in the heart of South Park with many upgrades! Spacious Great Room on Entry, 42'" kitchen cabinets with crown molding, granite counter breakfast bar top & SS Refrigerator included, Dinning area with Custom Blinds & FRESH Gray paint though-out, Hardwood on Main and 2nd Floor, Open floor plan with New Ceiling Fans, Spacious Master Bedroom with Tray Ceiling, Master bath with dual vanities & oversize shower, huge walk-in closet, an enclosed private patio with fresh mulch, space for entertaining. Community Club House & swimming pool, Fitness gym and conveniently located to the community dog park and much more! 2 -10 HOME BUYER'S WARRANTY included, "Tax Value reflects newly assessed value pending any appeals."
Location
State NC
County Mecklenburg
Building/Complex Name Park South Station
Interior
Interior Features Attic Stairs Pulldown, Breakfast Bar, Garden Tub, Open Floorplan, Tray Ceiling, Window Treatments
Heating Central
Flooring Carpet, Hardwood, Tile
Fireplace false
Appliance Cable Prewire, Ceiling Fan(s), CO Detector, Gas Cooktop, Dishwasher, Disposal, Electric Dryer Hookup, Exhaust Fan, Plumbed For Ice Maker, Microwave, Refrigerator
Exterior
Community Features Clubhouse, Dog Park, Fitness Center, Gated, Pool, Security, Sidewalks, Walking Trails
Building
Lot Description Paved
Building Description Vinyl Siding, 2 Story
Foundation Slab
Builder Name Pulte
Sewer Public Sewer
Water Other
Architectural Style Transitional
Structure Type Vinyl Siding
New Construction false
Schools
Elementary Schools Huntingtowne Farms
Middle Schools Carmel
High Schools South Mecklenburg
Others
HOA Name CAMS MGMT
Acceptable Financing Cash, Conventional, FHA, VA Loan
Listing Terms Cash, Conventional, FHA, VA Loan
Special Listing Condition None
Read Less
© 2025 Listings courtesy of Canopy MLS as distributed by MLS GRID. All Rights Reserved.
Bought with Michael Clay • EXP REALTY LLC




