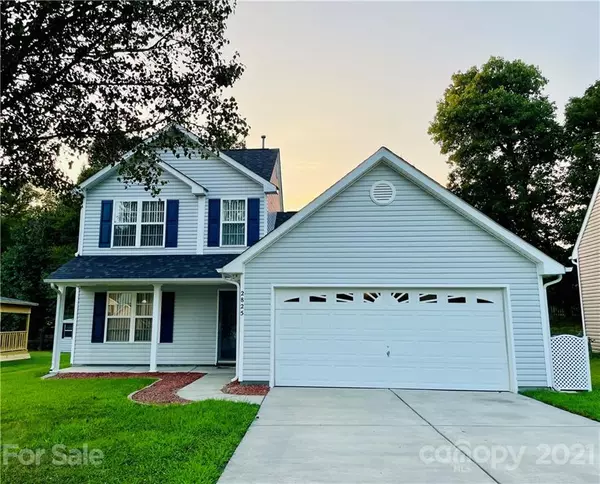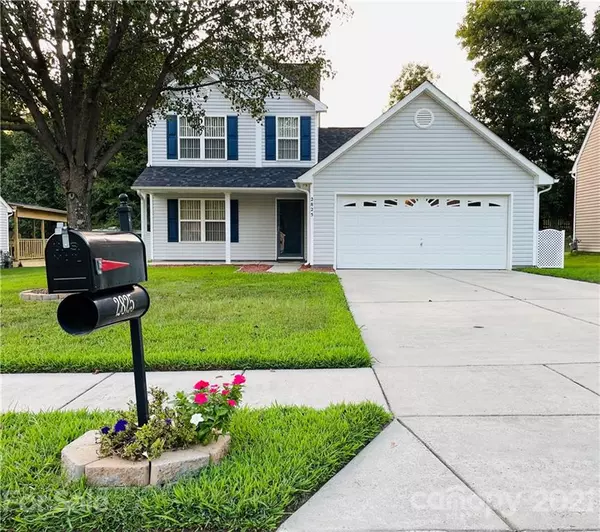For more information regarding the value of a property, please contact us for a free consultation.
2825 Brittni Dayle DR Charlotte, NC 28214
Want to know what your home might be worth? Contact us for a FREE valuation!

Our team is ready to help you sell your home for the highest possible price ASAP
Key Details
Sold Price $308,500
Property Type Single Family Home
Sub Type Single Family Residence
Listing Status Sold
Purchase Type For Sale
Square Footage 1,243 sqft
Price per Sqft $248
Subdivision Hunter Ridge
MLS Listing ID 3778506
Sold Date 09/24/21
Bedrooms 3
Full Baths 2
Half Baths 1
HOA Fees $8/ann
HOA Y/N 1
Year Built 2003
Lot Size 8,276 Sqft
Acres 0.19
Property Description
This adorable and cozy home is perfectly situated between everything! Minutes away from Latta Plantation, Whitewater Center, Riverbend, and Mountain Island Lake. Take Hwy 16 straight to Uptown or easily hop on I-485 to get to all of the Charlotte area. Nestled along a dead end street and a cul-de-sac, this house is ideal for many possibilities without the bustle of busy streets. This home is very well maintained with only one owner. It has a level driveway, 2-car garage, main level primary suite with two walk-in closets, two bedrooms and a full bath upstairs, and a landscaped backyard.
Location
State NC
County Mecklenburg
Interior
Interior Features Attic Stairs Pulldown, Garden Tub, Pantry, Walk-In Closet(s)
Heating Central, Gas Hot Air Furnace
Flooring Carpet, Linoleum
Fireplace false
Appliance Ceiling Fan(s), CO Detector, Convection Oven, Dishwasher, Disposal, Electric Oven, Electric Dryer Hookup, Electric Range, Exhaust Hood, Plumbed For Ice Maker, Refrigerator
Exterior
Community Features Sidewalks, Street Lights
Waterfront Description None
Roof Type Shingle
Building
Building Description Vinyl Siding, 2 Story
Foundation Slab
Sewer Public Sewer
Water Public
Structure Type Vinyl Siding
New Construction false
Schools
Elementary Schools River Oaks Academy
Middle Schools Coulwood
High Schools West Mecklenburg
Others
HOA Name Hunter Ridge HOA
Acceptable Financing Cash, Conventional, FHA, VA Loan
Listing Terms Cash, Conventional, FHA, VA Loan
Special Listing Condition None
Read Less
© 2024 Listings courtesy of Canopy MLS as distributed by MLS GRID. All Rights Reserved.
Bought with Perry Butler • Better Homes and Gardens Real Estate Paracle




