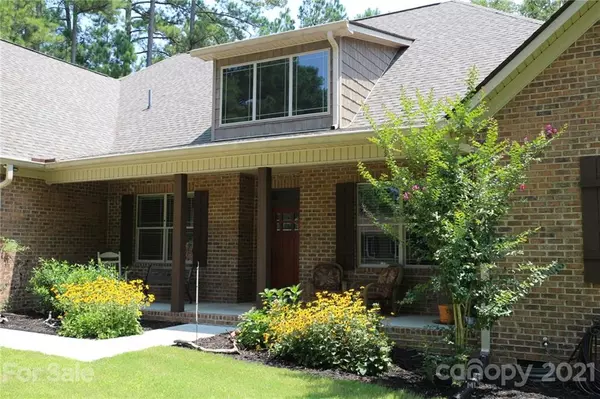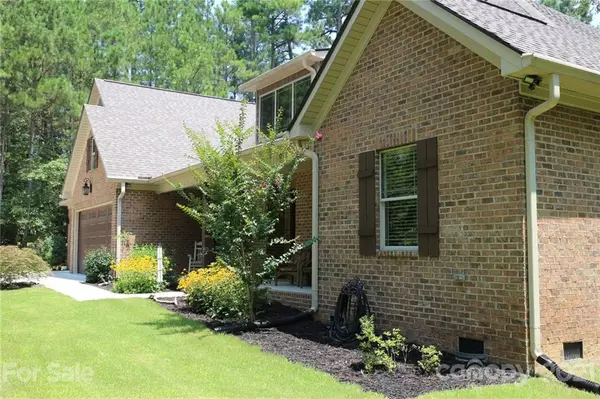For more information regarding the value of a property, please contact us for a free consultation.
413 Rolling Ridge RD #553 Rock Hill, SC 29730
Want to know what your home might be worth? Contact us for a FREE valuation!

Our team is ready to help you sell your home for the highest possible price ASAP
Key Details
Sold Price $580,000
Property Type Single Family Home
Sub Type Single Family Residence
Listing Status Sold
Purchase Type For Sale
Square Footage 3,754 sqft
Price per Sqft $154
Subdivision Country Club Estates
MLS Listing ID 3771411
Sold Date 09/16/21
Style Transitional
Bedrooms 4
Full Baths 3
Half Baths 1
Year Built 2016
Lot Size 0.770 Acres
Acres 0.77
Property Description
Available for showings starting at 2:00 p.m. on Sunday August 15th. Fabulous In-Law Suite with kitchenette, study, laundry, and private entrance. Golf, swimming, and club house available at the nearby Country Club. Gorgeous Full brick home in Country Club Estates on a large private wooded lot. Private In-Law Suite, 4 Bedrooms with 3.5 Baths, Formal Dining Room and Breakfast Nook, large Eat-In Kitchen with gas range, abundance of cabinet storage, plus a large Pantry. Upstairs is oversized Bedroom 4 with full bath and would make a great second Master Suite ! LED lights throughout, 3 Car Garage, and meticulously landscaped, hardscaped, and irrigated grounds. Large back porch that opens onto a large private patio with fire pit.
Maska are required, or
Location
State SC
County York
Interior
Interior Features Attic Other, Cable Available, Kitchen Island, Open Floorplan, Split Bedroom, Walk-In Closet(s)
Heating Central, Gas Hot Air Furnace, Gas Water Heater, Multizone A/C
Flooring Carpet, Tile, Wood
Fireplaces Type Great Room
Appliance Cable Prewire, Ceiling Fan(s), Gas Cooktop, Dishwasher, Disposal, Exhaust Fan, Gas Oven, Plumbed For Ice Maker, Microwave, Natural Gas, Oven, Self Cleaning Oven
Exterior
Exterior Feature Fire Pit, In-Ground Irrigation, Workshop
Community Features Clubhouse, Golf, Outdoor Pool, Pond
Building
Lot Description Paved, Wooded, Wooded
Building Description Brick, 1.5 Story
Foundation Crawl Space
Sewer Public Sewer
Water Public
Architectural Style Transitional
Structure Type Brick
New Construction false
Schools
Elementary Schools Unspecified
Middle Schools Saluda Trail
High Schools South Pointe (Sc)
Others
Restrictions No Representation
Acceptable Financing Conventional
Listing Terms Conventional
Special Listing Condition Undisclosed
Read Less
© 2025 Listings courtesy of Canopy MLS as distributed by MLS GRID. All Rights Reserved.
Bought with Lauren Butler • Keller Williams Connected




