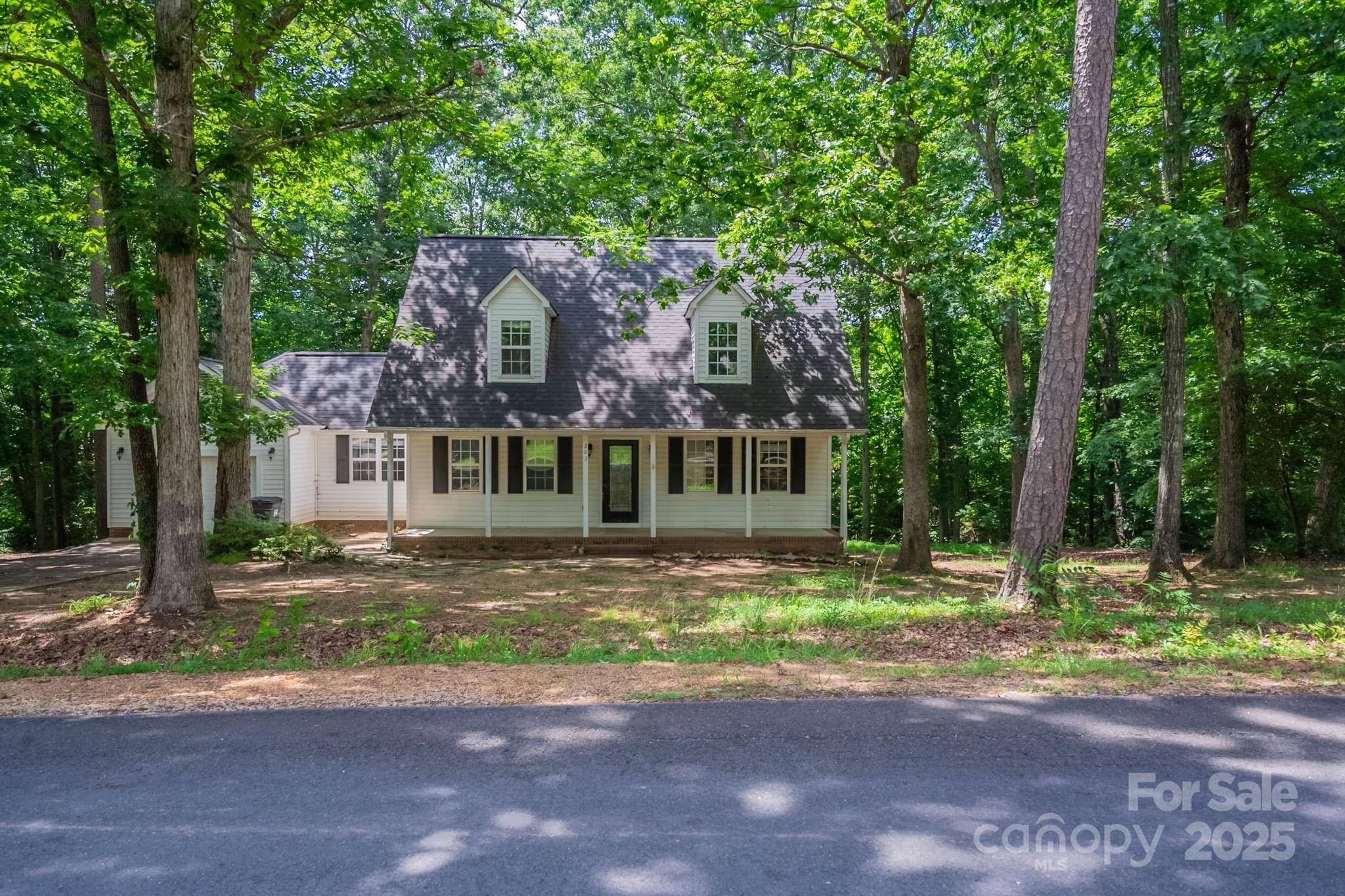203 Hickory Wood DR Kannapolis, NC 28083
UPDATED:
Key Details
Property Type Single Family Home
Sub Type Single Family Residence
Listing Status Active
Purchase Type For Sale
Square Footage 1,526 sqft
Price per Sqft $217
Subdivision Highland Woods
MLS Listing ID 4272272
Style Traditional
Bedrooms 3
Full Baths 2
Half Baths 1
Abv Grd Liv Area 1,526
Year Built 1997
Lot Size 0.660 Acres
Acres 0.66
Property Sub-Type Single Family Residence
Property Description
Location
State NC
County Rowan
Zoning SFR
Rooms
Main Level Bedrooms 1
Main Level, 9' 1" X 11' 4" Kitchen
Main Level, 9' 1" X 13' 2" Dining Room
Main Level, 11' 9" X 12' 4" Family Room
Main Level, 12' 4" X 14' 4" Primary Bedroom
Upper Level, 12' 4" X 20' 2" Bedroom(s)
Main Level, 8' 10" X 11' 3" Bathroom-Full
Main Level, 14' 2" X 14' 4" Living Room
Upper Level, 11' 3" X 20' 2" Bedroom(s)
Upper Level, 5' 4" X 7' 3" Bathroom-Full
Interior
Heating None
Fireplace true
Appliance Dishwasher, Electric Range, Microwave, Refrigerator
Laundry Laundry Room, Main Level
Exterior
Garage Spaces 1.0
Waterfront Description None
Street Surface Concrete,Paved
Porch Deck
Garage true
Building
Dwelling Type Site Built
Foundation None
Sewer Septic Installed
Water Well
Architectural Style Traditional
Level or Stories Two
Structure Type Vinyl
New Construction false
Schools
Elementary Schools Landis
Middle Schools Corriher-Lipe
High Schools South Rowan
Others
Senior Community false
Acceptable Financing Cash, Construction Perm Loan
Listing Terms Cash, Construction Perm Loan
Special Listing Condition None




