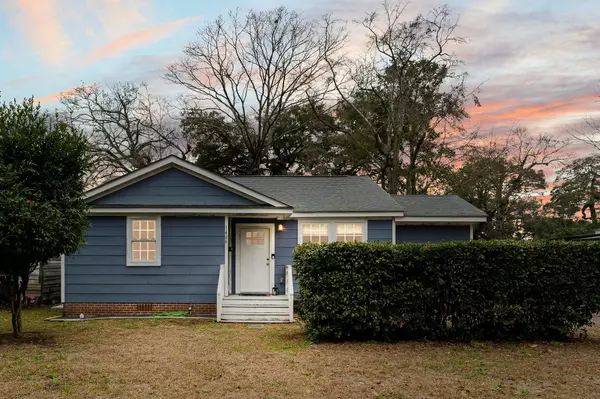1426 Bexley St North Charleston, SC 29405
OPEN HOUSE
Sat Feb 22, 12:00pm - 2:00pm
Sun Feb 23, 12:00pm - 2:00pm
UPDATED:
02/22/2025 02:07 AM
Key Details
Property Type Single Family Home
Sub Type Single Family Detached
Listing Status Active
Purchase Type For Sale
Square Footage 1,200 sqft
Price per Sqft $429
Subdivision Park Circle
MLS Listing ID 25004647
Bedrooms 3
Full Baths 2
Year Built 1963
Lot Size 9,583 Sqft
Acres 0.22
Property Sub-Type Single Family Detached
Property Description
Relax on the cozy side porch, which can be screened in to enhance your outdoor living space. The back deck is perfect for grilling and entertaining, providing a great spot to enjoy the beautiful weather. The expansive fenced-in yard provides plenty of space for outdoor activities, while the front landscaping flanked by crepe myrtles offers additional privacy from the street. The large live oak trees lining the street add to the natural beauty of the area. The driveway offers plenty of room for multiple cars, providing convenience and ease of access for residents and guests alike.
This home is ideally situated to take full advantage of all that Park Circle has to offer. Enjoy walking or biking to nearby Holy City Brewing, catch a concert at Firefly Distillery, or stroll down to Danny Jones Park for a workout or outdoor fun. The newly renovated Park Circle Park is perfect for family outings, while the local restaurant scene offers a variety of options for every taste. Hop on your golf cart for a quick trip to Orange Spot Coffee for your morning pick-me-up, EVO for delicious pizza, Park Circle Creamery for a sweet treat, or Paddock & Whisky for an evening nightcap.
For those who love the outdoors, this location is perfect for exploring the Lowcountry's natural beauty. Take your dog on a scenic walk to the water at Noisette Creek Dock or Four Poles Park. Experience live music at Riverfront Park, where you can enjoy performances from some of the hottest artists around.
Not only is this home surrounded by incredible amenities, but its prime location also provides easy access to downtown Charleston, Tanger Outlets, and the airport. With all that Park Circle has to offer right at your doorstep, this home truly is the epitome of low-maintenance, high-enjoyment living.
Don't miss out on this incredible opportunity - schedule a tour today!
Location
State SC
County Charleston
Area 31 - North Charleston Inside I-526
Rooms
Primary Bedroom Level Lower
Master Bedroom Lower Ceiling Fan(s), Walk-In Closet(s)
Interior
Interior Features Ceiling - Smooth, Walk-In Closet(s), Eat-in Kitchen, Family, Living/Dining Combo
Heating Heat Pump, Natural Gas
Cooling Central Air
Flooring Ceramic Tile, Luxury Vinyl Plank, Wood
Window Features Window Treatments
Laundry Washer Hookup
Exterior
Fence Privacy, Fence - Wooden Enclosed
Community Features Dog Park, Fitness Center, Other, Park, Tennis Court(s), Trash, Walk/Jog Trails
Roof Type Asphalt
Porch Patio
Building
Lot Description 0 - .5 Acre, Level
Story 1
Foundation Crawl Space
Sewer Public Sewer
Water Public
Architectural Style Craftsman, Ranch
Level or Stories One
Structure Type Cement Plank
New Construction No
Schools
Elementary Schools Malcolm C Hursey
Middle Schools Morningside
High Schools North Charleston
Others
Financing Any,Cash,Conventional,FHA,VA Loan




