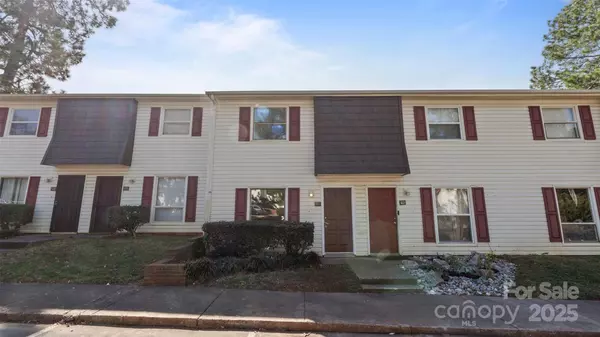7961 Shady Oak TRL #61 Charlotte, NC 28210
UPDATED:
02/22/2025 01:46 AM
Key Details
Property Type Condo
Sub Type Condominium
Listing Status Active Under Contract
Purchase Type For Sale
Square Footage 1,048 sqft
Price per Sqft $147
Subdivision Quail Run
MLS Listing ID 4224081
Style Transitional
Bedrooms 2
Full Baths 1
Half Baths 1
HOA Fees $214/mo
HOA Y/N 1
Abv Grd Liv Area 1,048
Year Built 1973
Property Sub-Type Condominium
Property Description
Location
State NC
County Mecklenburg
Zoning Res
Rooms
Upper Level Primary Bedroom
Main Level Dining Area
Upper Level Bathroom-Full
Main Level Bathroom-Half
Main Level Den
Upper Level Bedroom(s)
Main Level Kitchen
Main Level Laundry
Main Level Dining Area
Interior
Interior Features Open Floorplan, Pantry, Storage
Heating Electric
Cooling Central Air
Flooring Carpet, Laminate
Fireplace false
Appliance Dishwasher, Electric Range, Refrigerator
Laundry Electric Dryer Hookup, Utility Room, Main Level
Exterior
Exterior Feature Lawn Maintenance
Fence Fenced, Wood
Community Features Other
Utilities Available Cable Available, Electricity Connected
Roof Type Composition
Street Surface None,Paved
Porch Enclosed
Garage false
Building
Dwelling Type Site Built
Foundation Slab
Sewer Public Sewer
Water City
Architectural Style Transitional
Level or Stories Two
Structure Type Aluminum,Vinyl
New Construction false
Schools
Elementary Schools Sterling
Middle Schools Quail Hollow
High Schools South Mecklenburg
Others
Pets Allowed Conditional
HOA Name Cedar Management
Senior Community false
Acceptable Financing Cash, Nonconforming Loan, Other - See Remarks
Listing Terms Cash, Nonconforming Loan, Other - See Remarks
Special Listing Condition None
Virtual Tour https://view.spiro.media/order/ddf11ea1-adf0-4c6f-acfa-059b56e877cf




