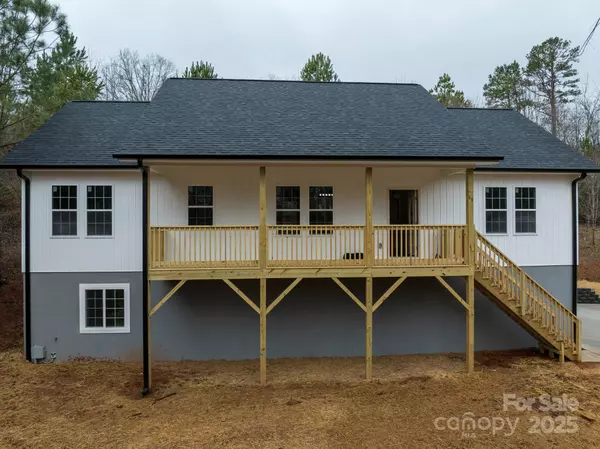67 & 69 Highland AVE W Granite Falls, NC 28630
OPEN HOUSE
Sat Feb 22, 1:00am - 3:00pm
UPDATED:
02/18/2025 07:42 PM
Key Details
Property Type Single Family Home
Sub Type Single Family Residence
Listing Status Active
Purchase Type For Sale
Square Footage 2,283 sqft
Price per Sqft $214
MLS Listing ID 4222901
Bedrooms 4
Full Baths 3
Construction Status Completed
Abv Grd Liv Area 1,487
Year Built 2025
Lot Size 1.200 Acres
Acres 1.2
Property Sub-Type Single Family Residence
Property Description
Location
State NC
County Caldwell
Zoning R-15
Rooms
Basement Finished
Main Level Bedrooms 3
Main Level Primary Bedroom
Interior
Heating Central
Cooling Central Air
Fireplace false
Appliance Dishwasher, Electric Range, Refrigerator
Laundry Mud Room
Exterior
Garage Spaces 2.0
Street Surface Concrete,Paved
Garage true
Building
Dwelling Type Site Built
Foundation Basement
Sewer Public Sewer
Water City
Level or Stories One
Structure Type Brick Partial,Vinyl,Wood
New Construction true
Construction Status Completed
Schools
Elementary Schools Unspecified
Middle Schools Unspecified
High Schools Unspecified
Others
Senior Community false
Acceptable Financing Cash, Conventional, FHA, VA Loan
Listing Terms Cash, Conventional, FHA, VA Loan
Special Listing Condition None
Virtual Tour https://www.zillow.com/view-imx/e7ee6798-6cee-4140-adc7-73ae1ac614c6?setAttribution=mls&wl=true&initialViewType=pano&utm_source=dashboard




