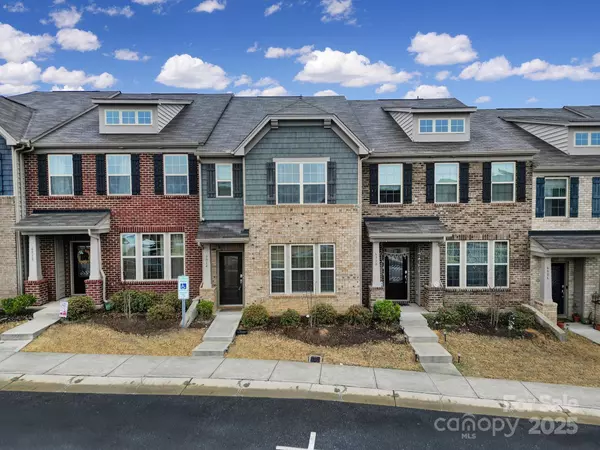6814 Piper Thorn WAY Indian Land, SC 29707
UPDATED:
02/15/2025 10:03 AM
Key Details
Property Type Townhouse
Sub Type Townhouse
Listing Status Active
Purchase Type For Sale
Square Footage 2,089 sqft
Price per Sqft $179
Subdivision The Greens
MLS Listing ID 4221614
Style Traditional
Bedrooms 3
Full Baths 2
Half Baths 1
HOA Fees $200/mo
HOA Y/N 1
Abv Grd Liv Area 2,089
Year Built 2020
Lot Size 2,613 Sqft
Acres 0.06
Property Sub-Type Townhouse
Property Description
Location
State SC
County Lancaster
Zoning Res
Rooms
Main Level Bedrooms 1
Main Level Kitchen
Main Level Living Room
Upper Level Primary Bedroom
Main Level Bathroom-Half
Upper Level Bathroom-Full
Upper Level Bathroom-Full
Upper Level Bedroom(s)
Upper Level Bedroom(s)
Interior
Heating Central, Forced Air, Natural Gas, Zoned
Cooling Central Air, Zoned
Flooring Carpet, Tile, Vinyl
Fireplace false
Appliance Dishwasher, Disposal, Electric Oven, Electric Water Heater, Gas Range, Microwave, Refrigerator
Laundry Upper Level
Exterior
Garage Spaces 1.0
Community Features Outdoor Pool
Street Surface Concrete,Paved
Garage true
Building
Dwelling Type Site Built
Foundation Slab
Sewer Public Sewer
Water City
Architectural Style Traditional
Level or Stories Two
Structure Type Brick Partial,Vinyl
New Construction false
Schools
Elementary Schools Indian Land
Middle Schools Indian Land
High Schools Indian Land
Others
HOA Name Red Rock Mgmt
Senior Community false
Acceptable Financing Cash, Conventional
Listing Terms Cash, Conventional
Special Listing Condition None
Virtual Tour https://my.matterport.com/show/?m=5hFrGaTHgkt&brand=0




