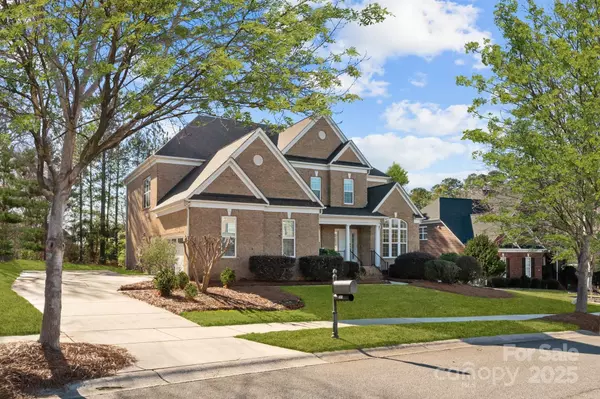561 Keystone CT NW Concord, NC 28027
UPDATED:
02/19/2025 02:17 PM
Key Details
Property Type Single Family Home
Sub Type Single Family Residence
Listing Status Active
Purchase Type For Sale
Square Footage 3,729 sqft
Price per Sqft $195
Subdivision Laurel Park
MLS Listing ID 4216175
Style Transitional
Bedrooms 5
Full Baths 4
Half Baths 1
HOA Fees $387
HOA Y/N 1
Abv Grd Liv Area 3,729
Year Built 2004
Lot Size 0.300 Acres
Acres 0.3
Property Sub-Type Single Family Residence
Property Description
Location
State NC
County Cabarrus
Zoning CURC
Rooms
Main Level Living Room
Main Level Dining Room
Main Level Breakfast
Main Level Kitchen
Main Level Bonus Room
Main Level Great Room
Main Level Office
Main Level Bathroom-Half
Upper Level Bedroom(s)
Upper Level Primary Bedroom
Upper Level Bedroom(s)
Upper Level Bedroom(s)
Main Level Laundry
Upper Level Bedroom(s)
Interior
Interior Features Attic Other, Attic Stairs Pulldown, Attic Walk In, Built-in Features, Garden Tub, Open Floorplan, Pantry, Walk-In Closet(s)
Heating Central, Natural Gas, Zoned
Cooling Central Air, Electric, Multi Units, Zoned
Flooring Carpet, Tile, Wood
Fireplaces Type Gas Log, Gas Vented, Great Room
Fireplace true
Appliance Dishwasher, Disposal, Dryer, Electric Water Heater, Gas Range, Microwave, Plumbed For Ice Maker, Refrigerator with Ice Maker, Washer/Dryer
Laundry Laundry Room, Main Level
Exterior
Exterior Feature In-Ground Irrigation
Garage Spaces 3.0
Community Features Clubhouse, Outdoor Pool, Playground, Pond, Sidewalks, Street Lights, Tennis Court(s), Other
Utilities Available Cable Connected, Electricity Connected, Gas, Phone Connected, Underground Power Lines, Underground Utilities, Wired Internet Available
Roof Type Shingle
Street Surface Concrete,Paved
Porch Deck, Front Porch
Garage true
Building
Lot Description Cul-De-Sac
Dwelling Type Site Built
Foundation Slab
Sewer Public Sewer
Water City, Other - See Remarks
Architectural Style Transitional
Level or Stories Two
Structure Type Brick Partial,Vinyl
New Construction false
Schools
Elementary Schools Unspecified
Middle Schools Unspecified
High Schools Unspecified
Others
HOA Name RealManage
Senior Community false
Restrictions Architectural Review,Subdivision
Acceptable Financing Cash, Conventional, FHA, VA Loan
Listing Terms Cash, Conventional, FHA, VA Loan
Special Listing Condition None




