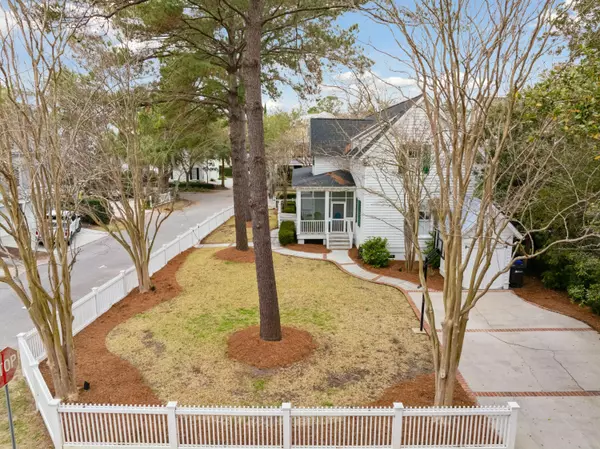102 Ponsbury Rd Mount Pleasant, SC 29464
UPDATED:
02/17/2025 06:09 AM
Key Details
Property Type Single Family Home
Sub Type Single Family Detached
Listing Status Pending
Purchase Type For Sale
Square Footage 2,800 sqft
Price per Sqft $748
Subdivision Ion
MLS Listing ID 25003754
Bedrooms 4
Full Baths 3
Year Built 2001
Lot Size 7,840 Sqft
Acres 0.18
Property Sub-Type Single Family Detached
Property Description
The main level boasts an open-concept layout that seamlessly blends classic architectural details with modern functionality. To the left of the entryway, the formal dining room is filled with natural light streaming in from an abundance of windows, making it an optimal space for entertaining. Continuing through, you enter the heart of the home - the beautifully designed kitchen. Crisp white cabinetry, gleaming granite countertops, and a spacious center island with a gas cooktop and butcher-block top create a chef's dream space. Stainless steel appliances, ample storage, and a cozy breakfast nook make this kitchen both stylish and highly functional. The kitchen flows effortlessly into the expansive living room, where a custom fireplace serves as the focal point, adjacent to built-in bookshelves and large windows that bring in abundant natural light. High ceilings and beautiful heart pine floors enhance the home's timeless character. Just off the kitchen, a large laundry room adds convenience, while a private guest bedroom and a full bathroom tucked away on this level provide comfortable accommodations for visitors. A highlight of the main floor is the seamless transition to the outdoors, with direct access to the screened-in porch and a spacious covered porch, ideal for dining al fresco or hosting gatherings.
Ascending the stairs, the upper level is just as impressive, offering a well-designed layout that prioritizes both privacy and comfort. At the top of the stairs, built-in bookshelves lead you to two well-appointed bedrooms that share a thoughtfully designed bathroom, featuring classic white tile and ample storage. Down the hall, the serene primary suite offers a peaceful retreat with high ceilings and plenty of space for a seating area. The spa-like primary bathroom includes a dual vanity, a deep soaking tub, a separate walk-in shower, and a private water closet. Two closets including a large walk-in closet are conveniently located in the hallway between the primary suite and the primary bathroom, providing abundant storage and organization. Every detail of the upstairs reflects the home's blend of modern convenience with timeless Southern charm.
Beyond the home itself, the I'On neighborhood offers an unparalleled lifestyle with its blend of historic-inspired architecture, walkability, and world-class amenities. Just steps from your door, you'll find scenic walking trails, charming pocket parks, and picturesque lakes perfect for a leisurely afternoon stroll. The I'On Club provides access to resort-style pools, a top-tier fitness center, and tennis and pickleball courts. For those who enjoy being on the water, the neighborhood also features a private dock and boat launch, offering direct access to the Lowcountry's pristine waterways. The vibrant commercial district within I'On boasts boutique shops, award-winning restaurants, and community events, fostering a true sense of connection among residents. With its unbeatable location just minutes from downtown Charleston and the stunning beaches of Sullivan's Island and Isle of Palms, 102 Ponsbury Road is more than just a home - it's an invitation to experience the best of Lowcountry living in one of Mount Pleasant's most desirable communities.
Location
State SC
County Charleston
Area 42 - Mt Pleasant S Of Iop Connector
Rooms
Primary Bedroom Level Upper
Master Bedroom Upper Ceiling Fan(s), Garden Tub/Shower, Multiple Closets, Walk-In Closet(s)
Interior
Interior Features Ceiling - Smooth, High Ceilings, Garden Tub/Shower, Walk-In Closet(s), Ceiling Fan(s), Family, Entrance Foyer, Separate Dining
Heating Heat Pump
Cooling Central Air
Flooring Ceramic Tile, Wood
Fireplaces Number 1
Fireplaces Type Family Room, Gas Log, One
Laundry Washer Hookup, Laundry Room
Exterior
Exterior Feature Lawn Irrigation, Lighting
Fence Fence - Wooden Enclosed
Community Features Boat Ramp, Club Membership Available, Park, Walk/Jog Trails
Utilities Available Dominion Energy, Mt. P. W/S Comm
Roof Type Architectural
Porch Front Porch, Porch - Full Front, Screened, Wrap Around
Building
Lot Description Level
Story 2
Foundation Crawl Space
Sewer Public Sewer
Water Public
Architectural Style Traditional
Level or Stories Two
Structure Type Wood Siding
New Construction No
Schools
Elementary Schools James B Edwards
Middle Schools Moultrie
High Schools Lucy Beckham
Others
Financing Any




