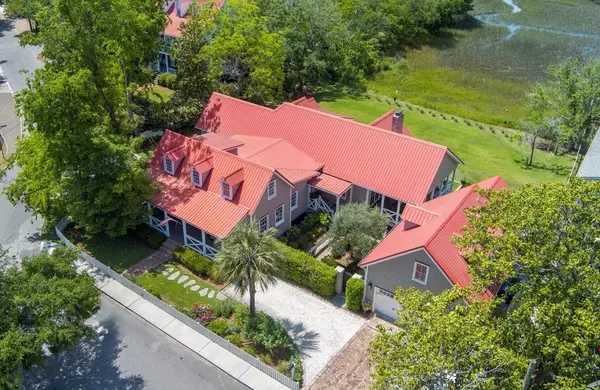204 Live Oak Dr Mount Pleasant, SC 29464
UPDATED:
02/18/2025 06:08 AM
Key Details
Property Type Single Family Home
Sub Type Single Family Detached
Listing Status Active
Purchase Type For Sale
Square Footage 3,037 sqft
Price per Sqft $1,806
Subdivision Old Village
MLS Listing ID 25003632
Bedrooms 5
Full Baths 3
Half Baths 1
Year Built 1903
Lot Size 0.480 Acres
Acres 0.48
Property Sub-Type Single Family Detached
Property Description
With 5 bedrooms and 3 ½ bathrooms in the primary home, plus the detached garage with apartment and office, the property offers unique flexibility. And steps away are the places that make the Old Village so special: a charming business district featuring the famous Pitt Street Pharmacy and soda fountain, a fabulous wine bar, numerous chic boutiques, a cafe, art gallery, and the acclaimed Post House Inn. Also within easy walking distance are Charleston Harbor; the Shem Creek shrimp boats, seafood purveyors, boardwalk and restaurants; the seasonal Mount Pleasant Farmers Market, the pedestrian park the Pitt Street Bridge, harborfront Alhambra Hall and playground, Edwards Park, tennis and pickleball courts, the Old Village Library, and award-winning neighborhood schools.
On any given day, friendly residents can be found enjoying strolls along neighborhood sidewalks, walking their dogs, cruising around in golf carts or enjoying a boating day on the water.
With its prime location in a truly special neighborhood, its exquisite decoration, and abundant amenities, this historic home on the marsh is truly one-of-a-kind. Schedule a viewing today and experience this extraordinary property for yourself.
Location
State SC
County Charleston
Area 42 - Mt Pleasant S Of Iop Connector
Rooms
Primary Bedroom Level Lower
Master Bedroom Lower Outside Access, Walk-In Closet(s)
Interior
Interior Features Ceiling - Cathedral/Vaulted, Ceiling - Smooth, High Ceilings, Kitchen Island, Walk-In Closet(s), Ceiling Fan(s), Bonus, Eat-in Kitchen, Entrance Foyer, Frog Detached, Game, Great, Living/Dining Combo, Media, In-Law Floorplan, Office, Study, Utility
Heating Central, Forced Air, Heat Pump
Cooling Central Air
Flooring Vinyl, Wood
Fireplaces Number 2
Fireplaces Type Gas Log, Great Room, Other (Use Remarks), Two, Wood Burning
Laundry Electric Dryer Hookup, Washer Hookup, Laundry Room
Exterior
Exterior Feature Lawn Irrigation, Lawn Well, Lighting
Garage Spaces 2.0
Fence Partial
Community Features Dog Park, Park, Tennis Court(s), Walk/Jog Trails
Utilities Available Dominion Energy, Mt. P. W/S Comm
Waterfront Description Marshfront
Roof Type Metal
Porch Deck, Front Porch, Porch - Full Front
Total Parking Spaces 2
Building
Lot Description Level
Story 2
Foundation Crawl Space, Slab
Sewer Public Sewer
Water Public
Architectural Style Cottage, Live/Work, Traditional
Level or Stories Two
Structure Type Wood Siding
New Construction No
Schools
Elementary Schools Mt. Pleasant Academy
Middle Schools Moultrie
High Schools Lucy Beckham
Others
Financing Cash,Conventional




