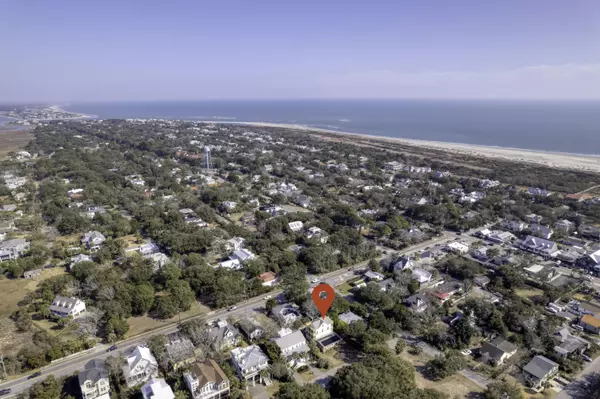406 Patriot St Sullivans Island, SC 29482
UPDATED:
02/09/2025 11:04 PM
Key Details
Property Type Single Family Home
Sub Type Single Family Detached
Listing Status Active
Purchase Type For Sale
Square Footage 2,427 sqft
Price per Sqft $1,236
Subdivision Sullivans Island
MLS Listing ID 25003386
Bedrooms 3
Full Baths 3
Half Baths 1
Year Built 1971
Lot Size 6,969 Sqft
Acres 0.16
Property Sub-Type Single Family Detached
Property Description
Second Floor: Family Room & European-Style Bath
On the second floor, you'll find a generously sized family room, also the same size as the first-floor bedroom. It features a unique European-style bath, where you can relax while enjoying complete convenience. The family room has direct access to a porch that's perfect for use as a glass and woodwork studio. It also features a great vantage point for watching Sullivan's Island fireworks displays. The outdoor unit for the zone air-conditioner is conveniently located here.
Third Floor: Versatile Space
The third floor offers a more intimate space, approximately half the size of the lower floors, ideal for a variety of uses. Although it doesn't include a shower, this floor offers flexibility for those who need additional living or work space.
Downstairs: Large Family Room, Kitchen, and Bedroom
The ground floor features an expansive family room, a fully-equipped kitchen, and a flexible bedroom space that can easily be converted into two bedrooms, depending on your needs. Whether you're hosting friends or relaxing with family, this space offers both function and style.
Outdoor Living and Privacy
The home is set on a lot with enough yard space for gardening, including room for roses and blueberries. Located on a quiet dead-end street, the property offers privacy and peace of mind, with minimal traffic. The house's location, directly across from a historical cemetery, adds an extra layer of charm and tranquility.
This custom-built home offers unmatched versatility, ideal for anyone looking to enjoy the relaxed lifestyle of Sullivan's Island. With a design that maximizes space and provides ultimate privacy, this home is perfect for those who want to live with every room serving a purpose. Don't miss the opportunity to call this extraordinary property your own.
Location
State SC
County Charleston
Area 43 - Sullivan'S Island
Rooms
Primary Bedroom Level Upper
Master Bedroom Upper Ceiling Fan(s)
Interior
Interior Features Ceiling - Smooth, Elevator, Ceiling Fan(s), Bonus, Living/Dining Combo, Office
Heating Ductless, Electric
Cooling Other
Flooring Ceramic Tile, Laminate, Vinyl, Wood, Bamboo
Window Features Some Storm Wnd/Doors,Storm Window(s),Window Treatments - Some
Laundry Electric Dryer Hookup, Washer Hookup
Exterior
Exterior Feature Balcony, Lawn Irrigation, Lawn Well
Fence Fence - Wooden Enclosed
Utilities Available Charleston Water Service, Dominion Energy
Roof Type Asphalt
Porch Screened, Wrap Around
Total Parking Spaces 2
Building
Lot Description 0 - .5 Acre, Level
Story 3
Foundation Crawl Space, Raised
Sewer Public Sewer
Water Public
Architectural Style Traditional
Level or Stories 3 Stories
Structure Type Brick Veneer,Cement Plank
New Construction No
Schools
Elementary Schools Sullivans Island
Middle Schools Moultrie
High Schools Wando
Others
Financing Cash,Conventional,FHA,VA Loan
Special Listing Condition Flood Insurance




