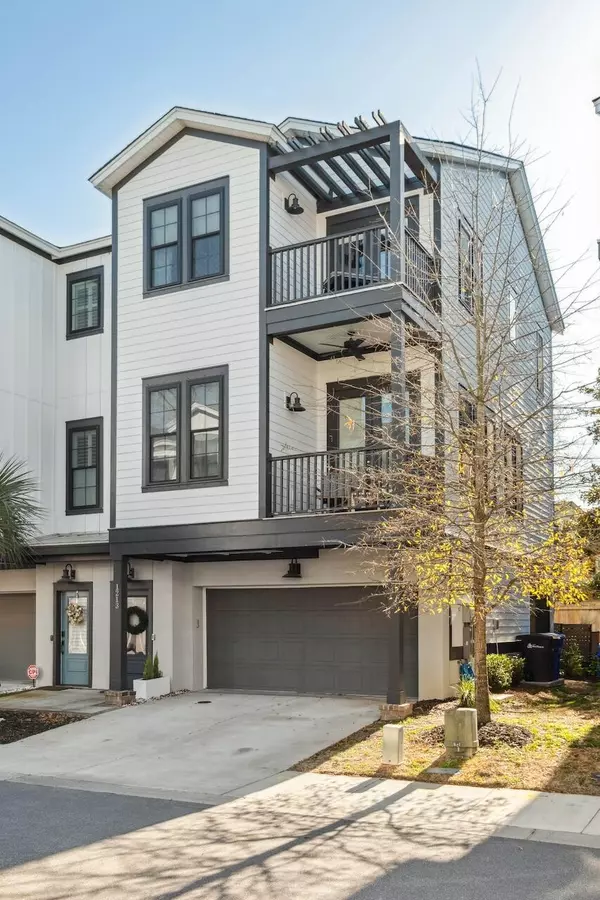1213 Gatch Ct Mount Pleasant, SC 29464
UPDATED:
02/16/2025 07:12 PM
Key Details
Property Type Single Family Home, Multi-Family
Sub Type Single Family Attached
Listing Status Active
Purchase Type For Sale
Square Footage 2,005 sqft
Price per Sqft $476
Subdivision Sea Island Hamlet
MLS Listing ID 25002991
Bedrooms 3
Full Baths 3
Half Baths 1
Year Built 2021
Lot Size 1,742 Sqft
Acres 0.04
Property Sub-Type Single Family Attached
Property Description
1213 Gatch offers a killer location bikeable to Sullivan's Island and Shem Creek and just a short drive to downtown Charleston. The shopping, restaurants, and schools of South Mt. Pleasant can't be beat! HOA fee covers exterior insurances, roof replacement, termite bond, landscaping and irrigation, common area maintenance, annual power washing, and pet stations.
Location
State SC
County Charleston
Area 42 - Mt Pleasant S Of Iop Connector
Rooms
Primary Bedroom Level Upper
Master Bedroom Upper Multiple Closets, Outside Access, Walk-In Closet(s)
Interior
Interior Features Ceiling - Smooth, High Ceilings, Elevator, Kitchen Island, Walk-In Closet(s), Eat-in Kitchen, Formal Living, Living/Dining Combo, Office, Pantry
Heating Heat Pump
Cooling Central Air
Flooring Ceramic Tile, Wood
Fireplaces Number 1
Fireplaces Type Family Room, One
Window Features Window Treatments
Laundry Laundry Room
Exterior
Garage Spaces 2.0
Fence Fence - Wooden Enclosed
Community Features Lawn Maint Incl, Trash
Utilities Available Dominion Energy, Mt. P. W/S Comm
Roof Type Architectural
Porch Deck, Screened
Total Parking Spaces 2
Building
Lot Description 0 - .5 Acre, Level
Dwelling Type Townhouse
Story 3
Sewer Public Sewer
Water Public
Level or Stories 3 Stories
Structure Type Cement Plank
New Construction No
Schools
Elementary Schools Mamie Whitesides
Middle Schools Moultrie
High Schools Lucy Beckham
Others
Financing Cash,Conventional




