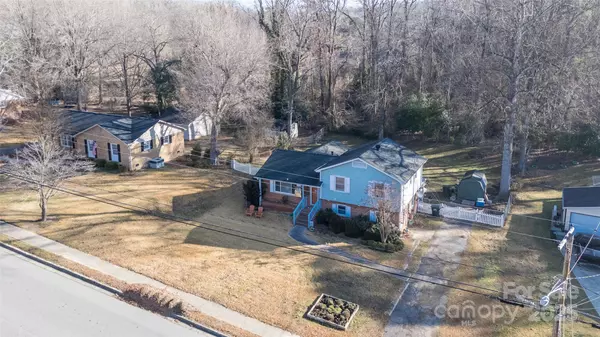1224 Castlegate ST Gastonia, NC 28054
UPDATED:
02/13/2025 06:03 PM
Key Details
Property Type Single Family Home
Sub Type Single Family Residence
Listing Status Active Under Contract
Purchase Type For Sale
Square Footage 1,635 sqft
Price per Sqft $188
Subdivision Kingswood
MLS Listing ID 4216894
Style Traditional
Bedrooms 3
Full Baths 1
Half Baths 1
Abv Grd Liv Area 1,635
Year Built 1967
Lot Size 0.420 Acres
Acres 0.42
Property Sub-Type Single Family Residence
Property Description
Location
State NC
County Gaston
Zoning R1
Rooms
Main Level Kitchen
Main Level Dining Room
Main Level Living Room
Lower Level Den
Lower Level Bathroom-Half
Upper Level Primary Bedroom
Lower Level Flex Space
Lower Level Laundry
Upper Level Bedroom(s)
Upper Level Bathroom-Full
Upper Level Bedroom(s)
Interior
Heating Forced Air, Natural Gas
Cooling Central Air
Flooring Laminate, Tile, Vinyl, Wood
Fireplace false
Appliance Electric Cooktop, Electric Oven, Gas Water Heater
Laundry Lower Level
Exterior
Fence Back Yard
Street Surface Asphalt,Paved
Porch Covered, Deck, Patio
Garage false
Building
Dwelling Type Site Built
Foundation Crawl Space
Sewer Public Sewer
Water City
Architectural Style Traditional
Level or Stories Split Level
Structure Type Brick Partial,Vinyl
New Construction false
Schools
Elementary Schools Sherwood
Middle Schools Grier
High Schools Ashbrook
Others
Senior Community false
Acceptable Financing Cash, Conventional, FHA
Listing Terms Cash, Conventional, FHA
Special Listing Condition None




