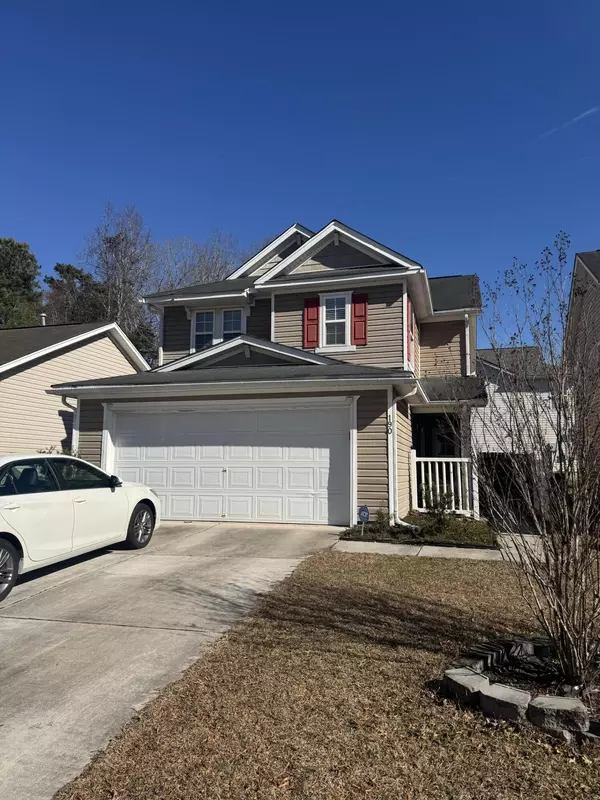See all 18 photos
Listed by Factotum Real Estate, LLC
$2,550
4 BD
2.5 BA
1,903 SqFt
Active
190 Chemistry Cir Ladson, SC 29456
REQUEST A TOUR If you would like to see this home without being there in person, select the "Virtual Tour" option and your agent will contact you to discuss available opportunities.
In-PersonVirtual Tour
UPDATED:
02/01/2025 11:16 PM
Key Details
Property Type Single Family Home
Listing Status Active
Purchase Type For Rent
Square Footage 1,903 sqft
Subdivision Eagle Run
MLS Listing ID 25002653
Bedrooms 4
Full Baths 2
Half Baths 1
Year Built 2006
Property Description
This charming home in Ladson seamlessly blends style and comfort with its inviting shiplap walls, luxury LVP flooring, and stunning custom light fixtures throughout. As you enter the front door, you're welcomed into the spacious living room, which flows naturally into the open-concept kitchen and dining area--perfect for entertaining. The beautifully designed white kitchen features a herringbone-patterned coastal backsplash, a farmhouse sink, ample counter space and pantry. Just off the living room, a convenient half-bath and mudroom/laundry room with Samsung Washer and Dryer connects to the two-car garage completing the first floor.Upstairs, all bedrooms offer plush carpeting, including a spacious primary suite with a custom barn door to the en-suite bath and an expansive walk-in closet. A full hallway bathroom with a tub serves the additional bedrooms. Outside, the fenced-in backyard provides plenty of space for relaxation and outdoor activities. Nestled off Ladson Road, this home is centrally located near Trolley Road's vibrant dining scene, Wescott Plantation Golf Club, Trident Medical Center, and Charleston Southern University, making it a prime spot for both convenience and lifestyle.
Location
State SC
County Dorchester
Area 61 - N. Chas/Summerville/Ladson-Dor
Rooms
Primary Bedroom Level Upper
Master Bedroom Upper Ceiling Fan(s), Walk-In Closet(s)
Interior
Interior Features Ceiling - Blown, Pantry
Flooring Carpet, Luxury Vinyl Plank
Laundry Laundry Room
Exterior
Garage Spaces 2.0
Fence Wood, Fence - Wooden Enclosed
Total Parking Spaces 2
Building
Story 2
Architectural Style Contemporary, Traditional
Level or Stories Two
Schools
Elementary Schools Oakbrook
Middle Schools Oakbrook
High Schools Ft. Dorchester




