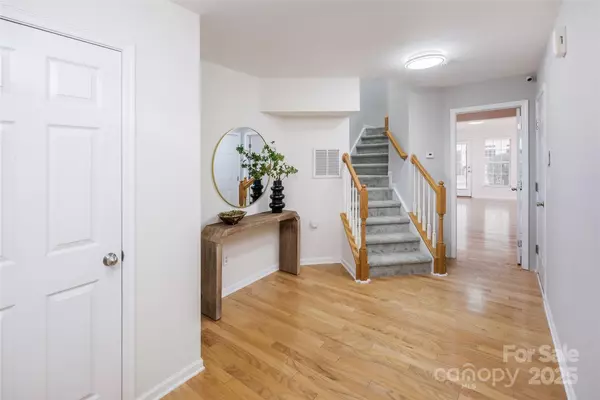2151 Belle Vernon AVE Charlotte, NC 28210
OPEN HOUSE
Sat Feb 22, 11:00am - 1:00pm
UPDATED:
02/22/2025 02:45 AM
Key Details
Property Type Townhouse
Sub Type Townhouse
Listing Status Active
Purchase Type For Sale
Square Footage 2,503 sqft
Price per Sqft $215
Subdivision Park South Station
MLS Listing ID 4216821
Bedrooms 4
Full Baths 2
Half Baths 2
Construction Status Completed
HOA Fees $209/mo
HOA Y/N 1
Abv Grd Liv Area 2,503
Year Built 2008
Property Sub-Type Townhouse
Property Description
Location! Beautiful end unit townhome in Park South Station. Open floor plan, with NEW FULL HOUSE PAINT, NEW CARPET, and ALL-NEW LIGHT FIXTURES. All stainless steel appliances, 42” kitchen cabinets with pull-outs, Granite countertop. Upstairs, two spacious bedrooms with private bathrooms. The master suite features a tray ceiling and a generous walk-in closet. The second bedroom has a big walk-in closet and a semi-private bathroom with a double sink vanity. The outdoor deck adds the beauty for entertaining guests or enjoying a quiet evening. Downstairs a huge room can be used as Entertainment or a Bedroom with a walkout door and a concrete patio outside. The community offers excellent amenities, including a playground, outdoor pool, and clubhouse with a fitness center. Close to South Park Mall and Light rail station. Washer dryer, and Refrigerator included.
The seller is willing to pay up to $10,000.00 in closing costs.
Location
State NC
County Mecklenburg
Zoning MX-2
Rooms
Main Level Bedrooms 1
Upper Level Bedroom(s)
Upper Level Kitchen
Third Level Primary Bedroom
Upper Level Living Room
Third Level Bedroom(s)
Main Level Bed/Bonus
Interior
Heating Central
Cooling Central Air
Fireplaces Type Living Room
Fireplace true
Appliance Dishwasher, Disposal, Electric Range, Microwave, Refrigerator with Ice Maker, Washer/Dryer
Laundry Laundry Closet, Third Level
Exterior
Exterior Feature Lawn Maintenance, Porte-cochere
Garage Spaces 1.0
Fence Partial
Roof Type Shingle
Street Surface Concrete,Paved
Garage true
Building
Lot Description End Unit
Dwelling Type Site Built
Foundation Slab
Sewer Public Sewer
Water City
Level or Stories Three
Structure Type Aluminum,Vinyl
New Construction false
Construction Status Completed
Schools
Elementary Schools Huntingtowne Farms
Middle Schools Carmel
High Schools South Mecklenburg
Others
HOA Name CAMS
Senior Community false
Acceptable Financing Cash, Conventional
Listing Terms Cash, Conventional
Special Listing Condition None




