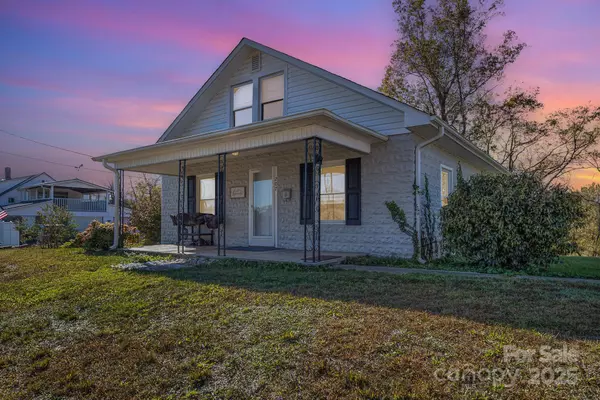207 N Jonesville BLVD Jonesville, NC 28642
UPDATED:
02/05/2025 02:55 PM
Key Details
Property Type Single Family Home
Sub Type Single Family Residence
Listing Status Pending
Purchase Type For Sale
Square Footage 1,046 sqft
Price per Sqft $181
MLS Listing ID 4215885
Bedrooms 2
Full Baths 1
Abv Grd Liv Area 1,046
Year Built 1946
Lot Size 10,890 Sqft
Acres 0.25
Property Sub-Type Single Family Residence
Property Description
Location
State NC
County Yadkin
Zoning TZ
Rooms
Main Level Bedrooms 2
Main Level, 11' 6" X 18' 5" Kitchen
Upper Level, 11' 8" X 11' 11" Office
Main Level, 11' 7" X 10' 11" Primary Bedroom
Main Level, 14' 9" X 11' 11" Living Room
Main Level, 11' 7" X 10' 4" Bedroom(s)
Main Level, 13' 4" X 6' 10" Laundry
Upper Level, 11' 8" X 10' 4" Bonus Room
Interior
Heating Heat Pump
Cooling Central Air
Fireplace false
Appliance Microwave
Laundry Inside
Exterior
Street Surface Gravel,Paved
Garage false
Building
Dwelling Type Site Built
Foundation Crawl Space
Sewer Public Sewer
Water Public
Level or Stories One
Structure Type Concrete Block
New Construction false
Schools
Elementary Schools Unspecified
Middle Schools Unspecified
High Schools Unspecified
Others
Senior Community false
Special Listing Condition None




