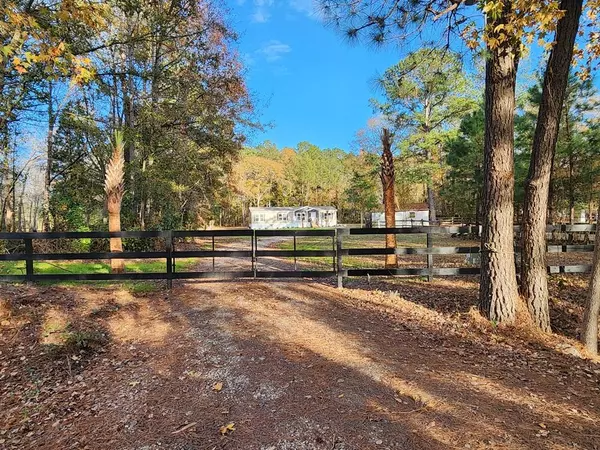120 Thorpe Dr Moncks Corner, SC 29461
UPDATED:
02/03/2025 06:59 PM
Key Details
Property Type Mobile Home
Sub Type Mfg/Mobile Home
Listing Status Active Under Contract
Purchase Type For Sale
Square Footage 1,680 sqft
Price per Sqft $181
Subdivision Coral Acres
MLS Listing ID 25001409
Bedrooms 3
Full Baths 2
Year Built 2022
Lot Size 1.210 Acres
Acres 1.21
Property Sub-Type Mfg/Mobile Home
Property Description
Location
State SC
County Berkeley
Area 75 - Cross, St.Stephen, Bonneau, Rural Berkeley Cty
Rooms
Primary Bedroom Level Lower
Master Bedroom Lower Ceiling Fan(s), Garden Tub/Shower, Walk-In Closet(s)
Interior
Interior Features Ceiling - Blown, Tray Ceiling(s), Garden Tub/Shower, Walk-In Closet(s), Ceiling Fan(s), Eat-in Kitchen, Family, Formal Living
Heating Electric, Heat Pump
Cooling Central Air
Flooring Laminate
Fireplaces Number 1
Fireplaces Type Family Room, One
Window Features Window Treatments - Some
Laundry Electric Dryer Hookup, Washer Hookup, Laundry Room
Exterior
Fence Partial
Utilities Available Berkeley Elect Co-Op
Roof Type Asphalt
Building
Lot Description 1 - 2 Acres
Story 1
Foundation Crawl Space
Sewer Septic Tank
Water Well
Level or Stories One
Structure Type Vinyl Siding
New Construction No
Schools
Elementary Schools Berkeley
Middle Schools Berkeley Intermediate
High Schools Berkeley
Others
Financing Cash,Conventional,FHA,VA Loan




