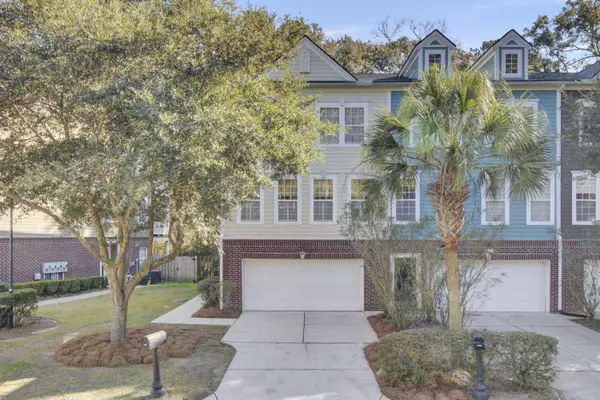9185 Parlor Dr Ladson, SC 29456
UPDATED:
01/17/2025 01:35 AM
Key Details
Property Type Single Family Home, Multi-Family
Sub Type Single Family Attached
Listing Status Active
Purchase Type For Sale
Square Footage 2,466 sqft
Price per Sqft $133
Subdivision Tranquil Hill Plantation
MLS Listing ID 25001260
Bedrooms 4
Full Baths 2
Half Baths 1
Year Built 2008
Lot Size 3,484 Sqft
Acres 0.08
Property Sub-Type Single Family Attached
Property Description
Location
State SC
County Dorchester
Area 61 - N. Chas/Summerville/Ladson-Dor
Rooms
Master Bedroom Walk-In Closet(s)
Interior
Interior Features High Ceilings, Garden Tub/Shower, Walk-In Closet(s), Formal Living, Pantry
Heating Electric
Cooling Central Air
Laundry Electric Dryer Hookup, Washer Hookup, Laundry Room
Exterior
Exterior Feature Balcony
Garage Spaces 2.0
Community Features Pool
Total Parking Spaces 2
Building
Lot Description 0 - .5 Acre
Dwelling Type Townhouse
Story 3
Foundation Slab
Sewer Public Sewer
Water Public
Level or Stories 3 Stories
Structure Type Vinyl Siding
New Construction No
Schools
Elementary Schools Oakbrook
Middle Schools Oakbrook
High Schools Ft. Dorchester
Others
Financing Any




