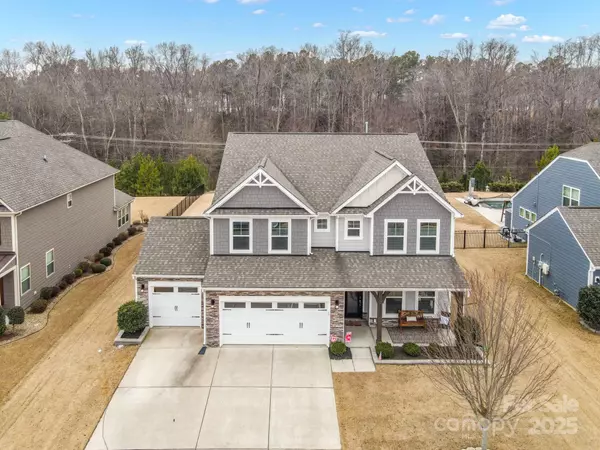3332 Delaware DR Denver, NC 28037
UPDATED:
01/15/2025 06:08 PM
Key Details
Property Type Single Family Home
Sub Type Single Family Residence
Listing Status Active
Purchase Type For Sale
Square Footage 3,120 sqft
Price per Sqft $200
Subdivision Covington At Lake Norman
MLS Listing ID 4213590
Bedrooms 5
Full Baths 3
HOA Fees $210/qua
HOA Y/N 1
Abv Grd Liv Area 3,120
Year Built 2018
Lot Size 0.340 Acres
Acres 0.34
Property Description
Location
State NC
County Lincoln
Zoning PD-R
Rooms
Main Level Bedrooms 1
Main Level Living Room
Main Level Bedroom(s)
Main Level Dining Room
Main Level Kitchen
Main Level Great Room
Main Level Bathroom-Full
Upper Level Primary Bedroom
Upper Level Bathroom-Full
Upper Level Bedroom(s)
Upper Level Bedroom(s)
Upper Level Laundry
Upper Level Den
Upper Level Bedroom(s)
Interior
Interior Features Entrance Foyer, Kitchen Island, Open Floorplan, Pantry, Walk-In Closet(s)
Heating Forced Air, Natural Gas
Cooling Central Air
Flooring Carpet, Tile, Vinyl, Wood
Fireplaces Type Gas Log
Fireplace true
Appliance Convection Oven, Dishwasher, Disposal, Double Oven, Electric Oven, Electric Water Heater, Gas Cooktop, Microwave, Refrigerator, Self Cleaning Oven, Wall Oven, Washer/Dryer
Exterior
Exterior Feature Hot Tub
Garage Spaces 3.0
Fence Back Yard, Fenced
Community Features Clubhouse, Outdoor Pool, Playground, Sidewalks, Street Lights
Garage true
Building
Lot Description Cleared, Level
Dwelling Type Site Built
Foundation Slab
Sewer County Sewer
Water City
Level or Stories Two
Structure Type Hardboard Siding,Stone
New Construction false
Schools
Elementary Schools Rock Springs
Middle Schools North Lincoln
High Schools North Lincoln
Others
HOA Name Main Street Management
Senior Community false
Restrictions Deed,Subdivision
Special Listing Condition None




