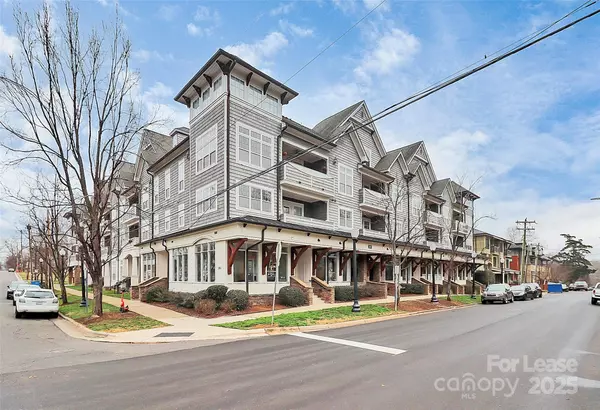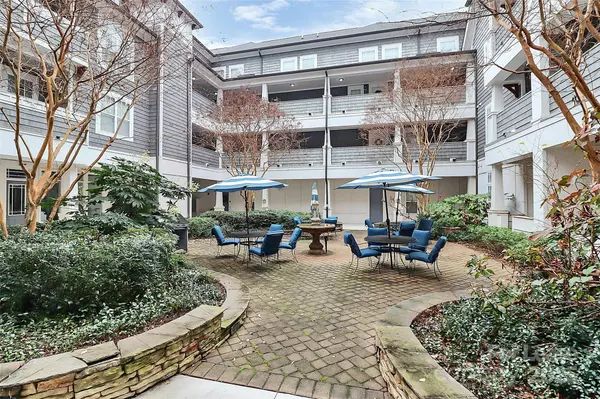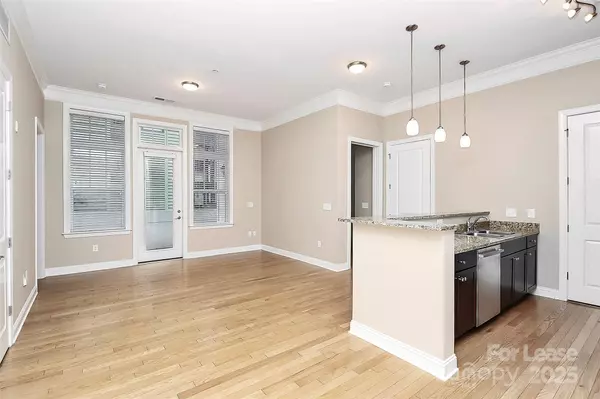See all 19 photos
$2,350
2 BD
1,042 SqFt
New
301 E Tremont AVE #108 Charlotte, NC 28203
REQUEST A TOUR If you would like to see this home without being there in person, select the "Virtual Tour" option and your agent will contact you to discuss available opportunities.
In-PersonVirtual Tour
UPDATED:
01/07/2025 01:44 PM
Key Details
Property Type Condo
Sub Type Condominium
Listing Status Active
Purchase Type For Rent
Square Footage 1,042 sqft
Subdivision The Tremont
MLS Listing ID 4211045
Style Cape Cod
Bedrooms 2
Abv Grd Liv Area 1,042
Year Built 2008
Property Description
Impressive 2-bedroom and 2-bathroom apartment located in Historic Dilworth/Southend is available for immediate move-in. This unit features stunning amenities, including soaring 10-foot ceilings, a bright open floor plan, hardwood flooring, and a private balcony for outdoor tranquility. The upgraded kitchen has granite countertops, stainless steel appliances, custom cabinets, and beautiful crown molding.
Spacious primary bedroom featuring an ensuite bathroom and spacious walk-in closet.
The unit includes a dedicated laundry room with appliances, private covered parking, and a beautiful community courtyard for relaxation right outside your front door.
This stunning apartment is in the middle of one of Charlotte's most exciting neighborhoods. Walk to shops, breweries, and restaurants in minutes!
* Water and Landscaping included
Schedule your tour today!
Spacious primary bedroom featuring an ensuite bathroom and spacious walk-in closet.
The unit includes a dedicated laundry room with appliances, private covered parking, and a beautiful community courtyard for relaxation right outside your front door.
This stunning apartment is in the middle of one of Charlotte's most exciting neighborhoods. Walk to shops, breweries, and restaurants in minutes!
* Water and Landscaping included
Schedule your tour today!
Location
State NC
County Mecklenburg
Rooms
Main Level Bedrooms 2
Main Level Kitchen
Interior
Interior Features Kitchen Island, Open Floorplan
Heating Central
Flooring Tile, Wood
Furnishings Unfurnished
Fireplace false
Appliance Dishwasher, Electric Range, Refrigerator
Exterior
Garage Spaces 1.0
Waterfront Description None
Garage true
Building
Sewer Public Sewer
Water City
Architectural Style Cape Cod
Level or Stories One
Schools
Elementary Schools Unspecified
Middle Schools Unspecified
High Schools Unspecified
Others
Senior Community false
© 2025 Listings courtesy of Canopy MLS as distributed by MLS GRID. All Rights Reserved.
Listed by Merrill Thierman • Verge Property Management LLC • merrill@vergeclt.com




