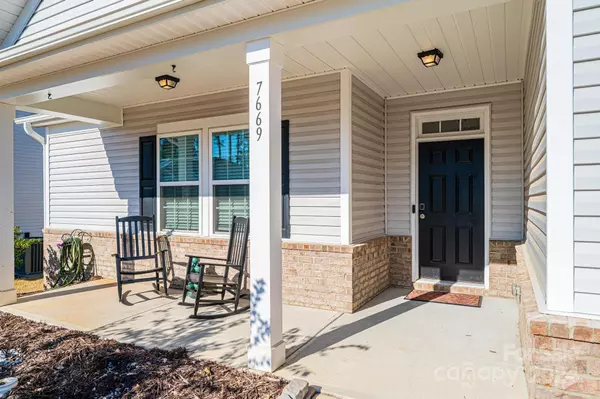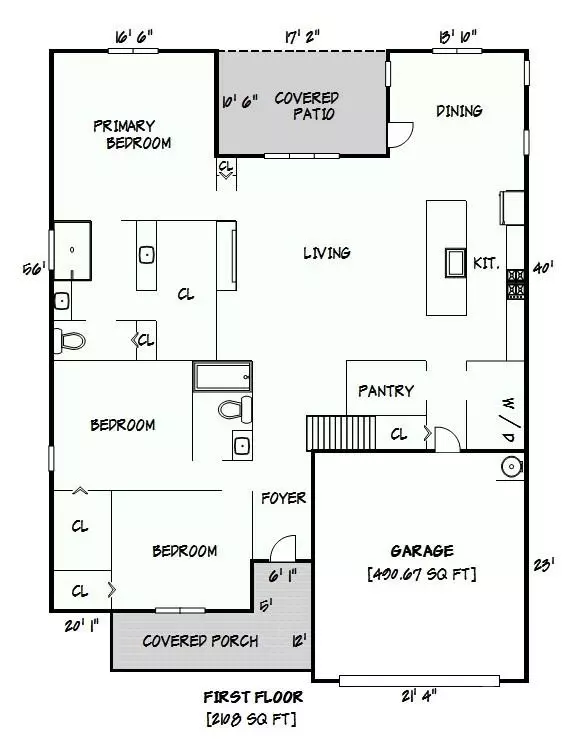7669 Tanglewood WAY Denver, NC 28037
UPDATED:
01/08/2025 11:57 PM
Key Details
Property Type Single Family Home
Sub Type Single Family Residence
Listing Status Active
Purchase Type For Sale
Square Footage 2,986 sqft
Price per Sqft $172
Subdivision Creek Park
MLS Listing ID 4204660
Bedrooms 4
Full Baths 3
HOA Fees $250/qua
HOA Y/N 1
Abv Grd Liv Area 2,986
Year Built 2021
Lot Size 7,797 Sqft
Acres 0.179
Property Description
Location
State NC
County Lincoln
Zoning PD-R
Rooms
Main Level Bedrooms 3
Main Level Primary Bedroom
Main Level Bedroom(s)
Main Level Bathroom-Full
Main Level Bedroom(s)
Main Level Bathroom-Full
Main Level Kitchen
Main Level Living Room
Upper Level Bedroom(s)
Upper Level Bathroom-Full
Upper Level Bonus Room
Main Level Laundry
Main Level Dining Area
Interior
Interior Features Pantry, Walk-In Closet(s)
Heating Natural Gas
Cooling Central Air, Gas
Flooring Carpet, Laminate, Tile
Fireplaces Type Gas Log, Living Room
Fireplace true
Appliance Dishwasher, Disposal, Double Oven, Gas Cooktop, Microwave, Wall Oven
Exterior
Garage Spaces 2.0
Fence Back Yard, Fenced
Community Features Outdoor Pool
Utilities Available Cable Connected, Electricity Connected, Fiber Optics, Gas
Garage true
Building
Dwelling Type Site Built
Foundation Slab
Sewer County Sewer
Water County Water
Level or Stories One and One Half
Structure Type Brick Partial,Vinyl
New Construction false
Schools
Elementary Schools Catawba Springs
Middle Schools East Lincoln
High Schools East Lincoln
Others
HOA Name Superior Management
Senior Community false
Special Listing Condition Relocation




