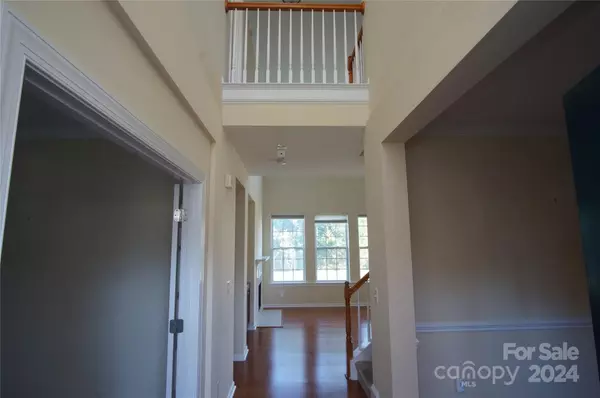5910 Trailwater RD Charlotte, NC 28278
UPDATED:
12/19/2024 08:31 PM
Key Details
Property Type Single Family Home
Sub Type Single Family Residence
Listing Status Active Under Contract
Purchase Type For Sale
Square Footage 2,710 sqft
Price per Sqft $162
Subdivision Berewick
MLS Listing ID 4200453
Bedrooms 4
Full Baths 3
HOA Fees $200/qua
HOA Y/N 1
Abv Grd Liv Area 2,710
Year Built 2008
Lot Size 8,276 Sqft
Acres 0.19
Property Description
Location
State NC
County Mecklenburg
Zoning MX-1
Rooms
Main Level Bedrooms 1
Main Level Living Room
Main Level Kitchen
Main Level Bedroom(s)
Main Level Office
Main Level Bathroom-Full
Main Level Dining Room
Main Level Laundry
Main Level Breakfast
Upper Level Bedroom(s)
Upper Level Bedroom(s)
Upper Level Primary Bedroom
Upper Level Bathroom-Full
Upper Level Bathroom-Full
Upper Level Bonus Room
Interior
Interior Features Kitchen Island, Open Floorplan, Pantry
Heating Natural Gas
Cooling Other - See Remarks
Flooring Carpet, Laminate, Tile
Fireplaces Type Gas, Living Room
Fireplace true
Appliance Disposal, Gas Cooktop
Exterior
Garage Spaces 2.0
Utilities Available Electricity Connected, Gas
Roof Type Composition
Garage true
Building
Dwelling Type Site Built
Foundation Slab
Sewer Public Sewer
Water City
Level or Stories Two
Structure Type Brick Partial,Vinyl
New Construction false
Schools
Elementary Schools Berewick
Middle Schools Kennedy
High Schools Olympic
Others
HOA Name William Douglas
Senior Community false
Acceptable Financing Cash, Conventional, FHA
Listing Terms Cash, Conventional, FHA
Special Listing Condition Estate, Third Party Approval




