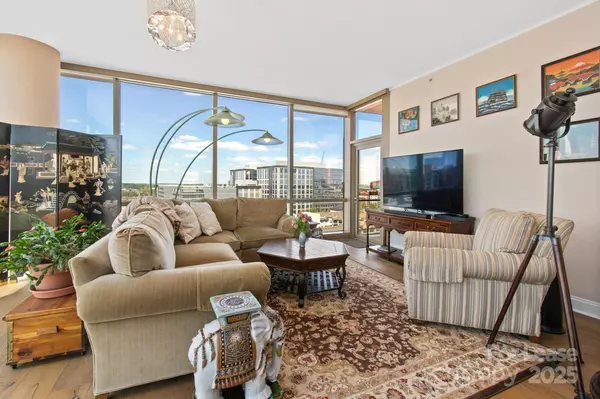See all 24 photos
$3,595
2 BD
2 BA
1,646 SqFt
Active
315 Arlington AVE #1504 Charlotte, NC 28203
REQUEST A TOUR If you would like to see this home without being there in person, select the "Virtual Tour" option and your agent will contact you to discuss available opportunities.
In-PersonVirtual Tour
UPDATED:
01/06/2025 08:39 PM
Key Details
Property Type Condo
Sub Type Condominium
Listing Status Active
Purchase Type For Rent
Square Footage 1,646 sqft
Subdivision The Arlington
MLS Listing ID 4187059
Bedrooms 2
Full Baths 2
Abv Grd Liv Area 1,646
Year Built 2003
Property Description
Experience luxury urban living in this stunning 2-bedroom, 2-bathroom condo located in the heart of SouthEnd, with breathtaking city skyline views. Designed with meticulous attention to detail, it features engineered hardwood floors, stainless steel appliances, custom kitchen cabinets, and floor-to-ceiling windows that flood the space with natural light. The two balconies provide a perfect setting for relaxation or entertaining guests.
The primary bedroom offers a custom-designed closet and a spa-like en-suite bathroom with premium finishes. Additional features include motorized Roman shades, easy access to the light rail, and luxury amenities such as a rooftop pool, terrace, and gym. With a reserved parking spot and plenty of guest parking, this condo combines style, comfort, and convenience in one of Charlotte's most sought-after neighborhoods. PLEASE NOTE: The property will be refresh cleaned before move-in.
The primary bedroom offers a custom-designed closet and a spa-like en-suite bathroom with premium finishes. Additional features include motorized Roman shades, easy access to the light rail, and luxury amenities such as a rooftop pool, terrace, and gym. With a reserved parking spot and plenty of guest parking, this condo combines style, comfort, and convenience in one of Charlotte's most sought-after neighborhoods. PLEASE NOTE: The property will be refresh cleaned before move-in.
Location
State NC
County Mecklenburg
Rooms
Main Level Bedrooms 2
Interior
Interior Features Breakfast Bar, Elevator, Open Floorplan, Pantry, Walk-In Closet(s)
Heating Heat Pump
Cooling Ceiling Fan(s), Zoned
Furnishings Unfurnished
Fireplace false
Appliance Dishwasher, Electric Range, Microwave, Refrigerator, Washer/Dryer
Exterior
Garage false
Building
Sewer Public Sewer
Water City
Level or Stories One
Schools
Elementary Schools Unspecified
Middle Schools Unspecified
High Schools Unspecified
Others
Senior Community false
© 2025 Listings courtesy of Canopy MLS as distributed by MLS GRID. All Rights Reserved.
Listed by Marc White • White Property Management Inc • admin@whitepropertymgmt.com




